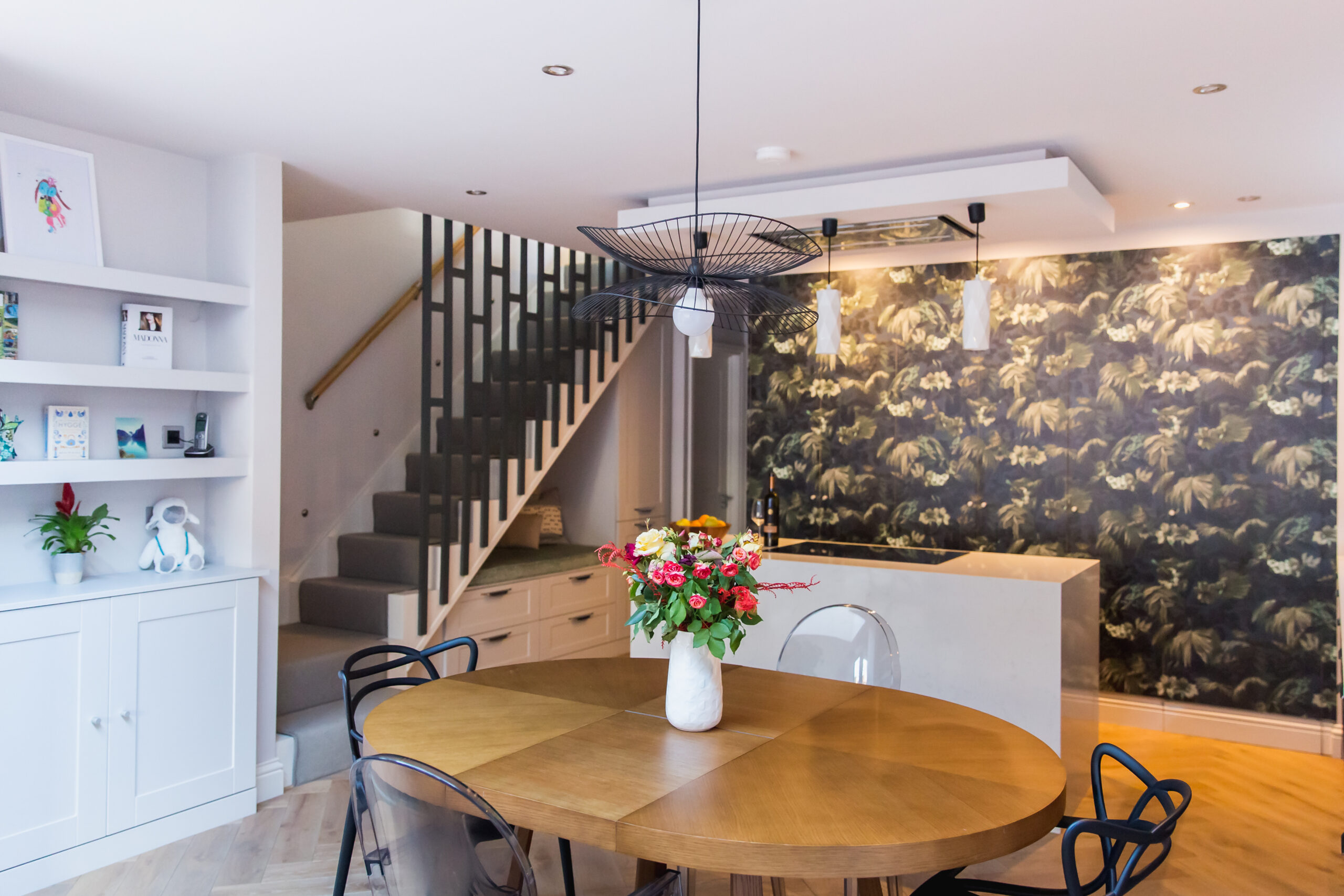
Highgate I
Extension into the garden. Overall flow improvement. Open plan kitchen living area. Hidden larder behind a wallpapered bespoke piece of joinery. Reading nook. Funky guest WC. Staircase design.
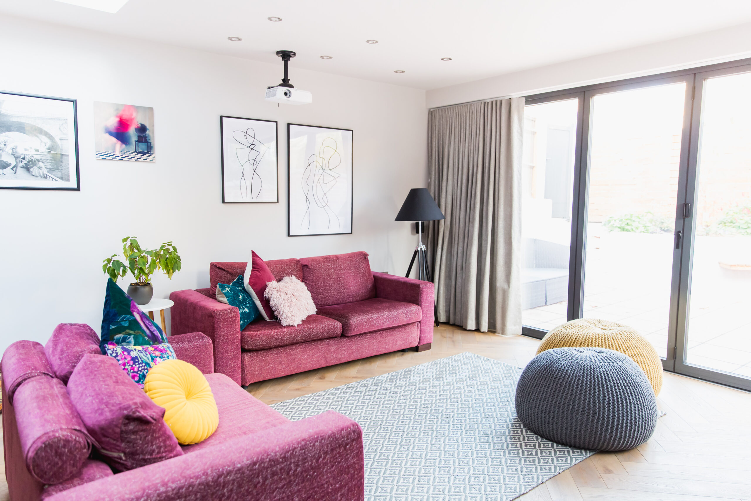
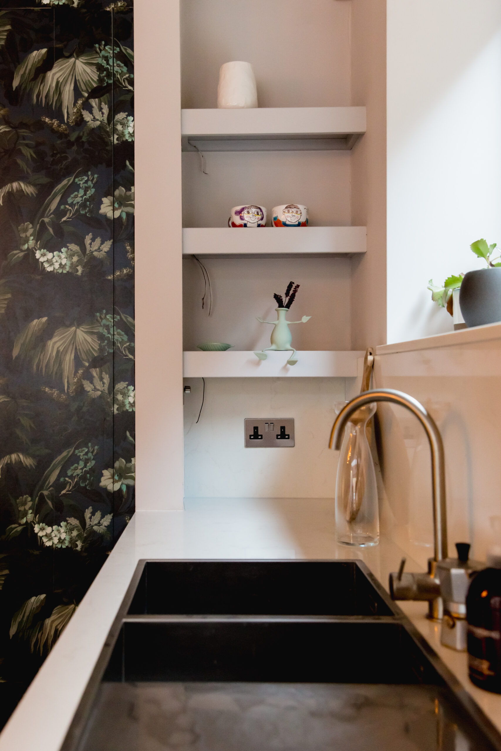
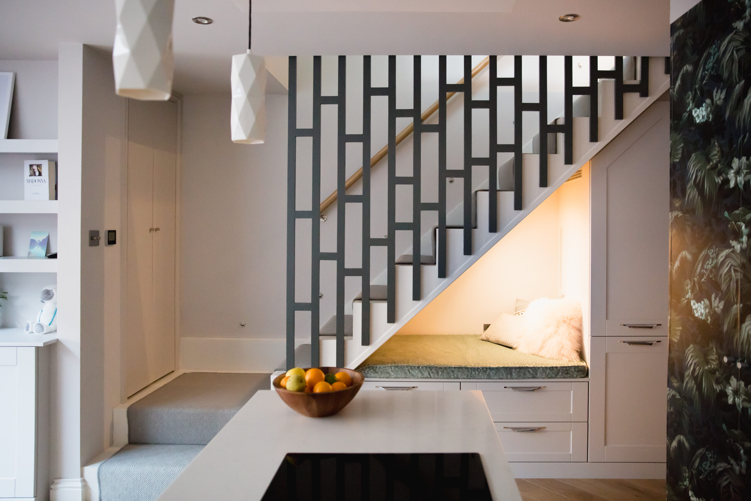
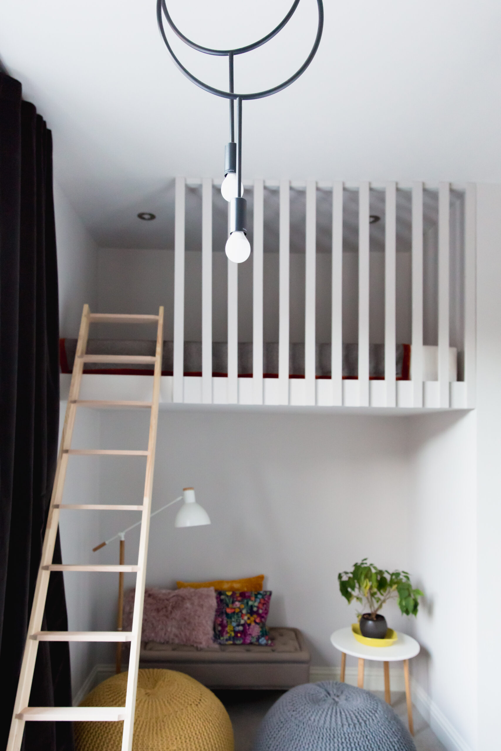
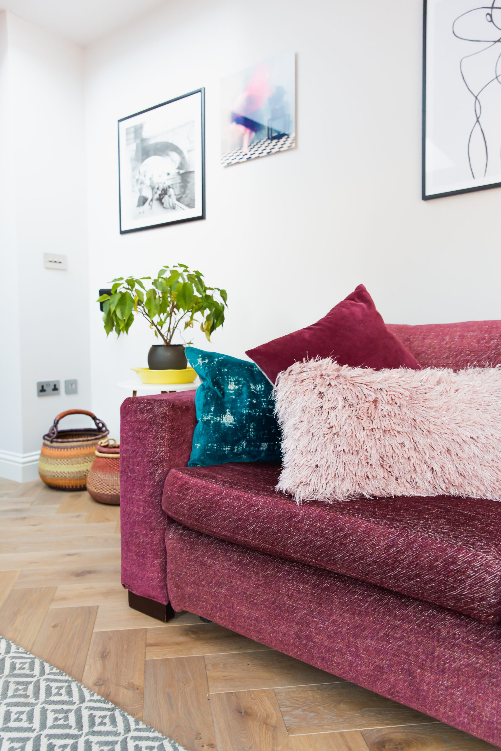
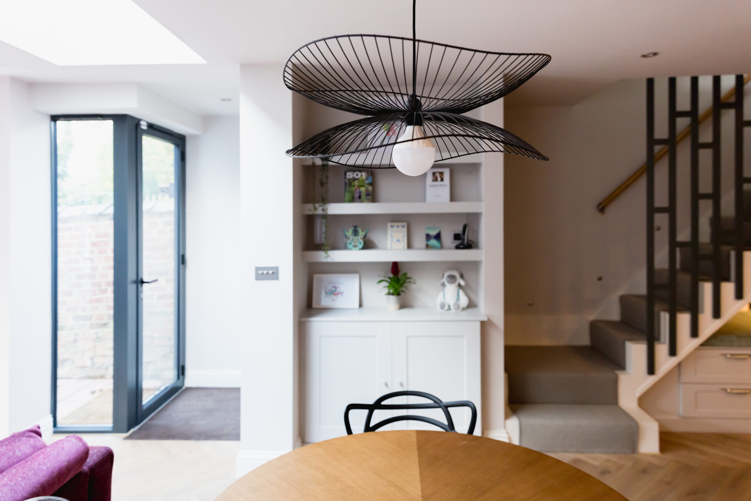
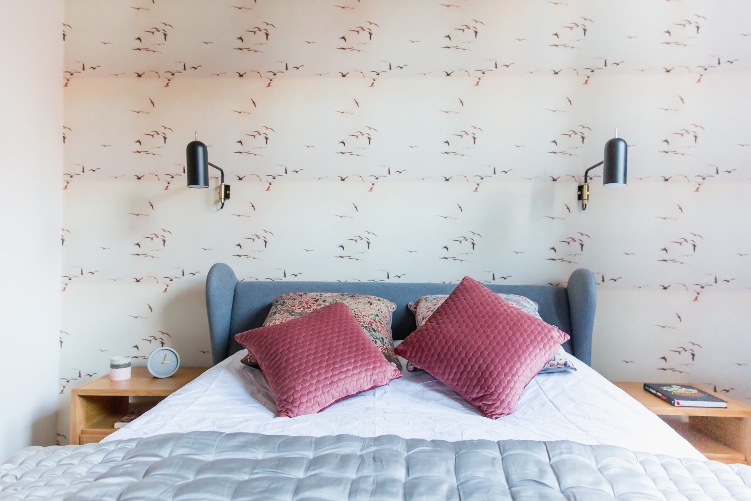
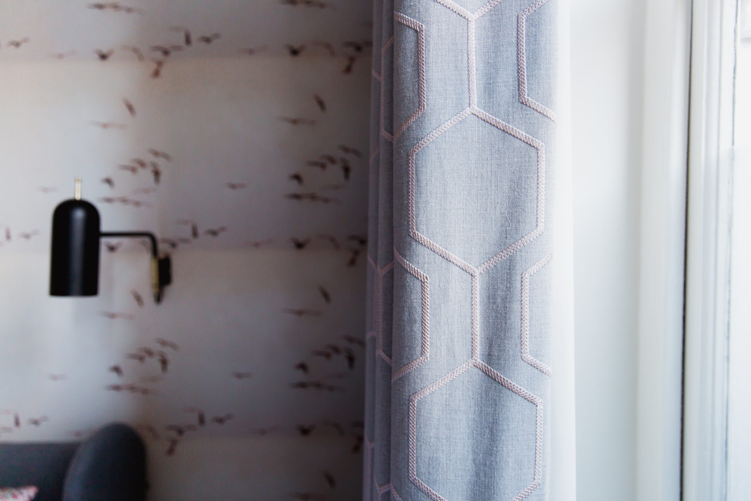
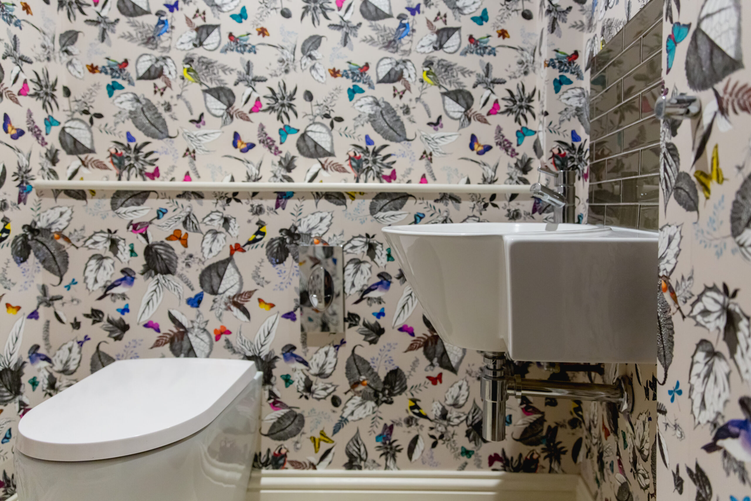
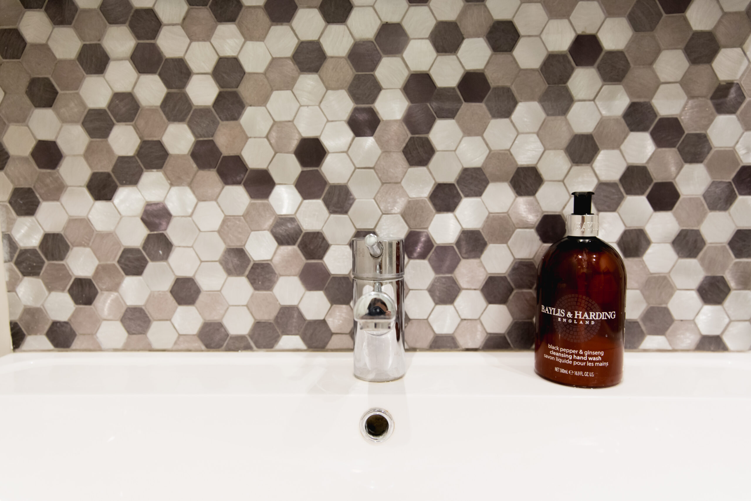

Extension into the garden. Overall flow improvement. Open plan kitchen living area. Hidden larder behind a wallpapered bespoke piece of joinery. Reading nook. Funky guest WC. Staircase design.









